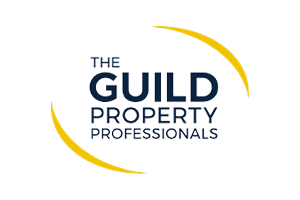Historic inter-terraced premises comprising a retail shop on the ground floor and a two bedroom residential flat above. The building, which is Grade II Listed and is thought to date back to the 18th Century, is situated on one of the main approach roads to Swanage approximately two thirds of a mile from the town centre and beach.
On the western side of the property is a large building of approximately 70m2 currently used as a warehouse, together with ancillary area of an additional 46m2 and a rear yard. It is our opinion that this building would be suitable for redevelopment purposes.
Suitable for redevelopment, subject to consent. Overall site 0.11 of an acre, 448.3m2 (4,825 sq ft).
MAIN RETAIL AREA 6m x 5.17m, 31m2 (19’8” x 16’11”, 334 sq ft), North, woodburning stove, under stair storage area.
SECONDARY RETAIL AREA 5.7m x 2.4m (18’8” x 7’10”).
KITCHENETTE/WC 4.2m x 1.4m (13’9” x 4’7”).
WORKSHOP/STORE 5.86m x 2.76m (19’2” x 9’).
FIRST FLOOR
LIVING ROOM 5.3m x 3.6m (17’4” x 11’9”), North & West, Purbeck stone fireplace.
KITCHEN 3.32m x 3m (10’10” x 9’10”), South, door to covered area.
BEDROOM 1 4.21m x 3.6m narrowing to 2.37m (13’9” x 11’9” narrowing to 7’9”), North.
BEDROOM 2 4.2m x 2.96m (13’9” x 9’8”), West.
BATHROOM 1.97m x 1.95m (6’5” x 6’4”), South.
COVERED AREA also used for retail, 3.65m x 3.38m (11’11” x 11’1”), plus small recess (plus small recess).
STORE 1 7.65m x 3.46m (25’1” x 11’4”).
STORE 2 5.65m x 2.5m (18’6” x 8’2”).
ADJ. WAREHOUSE currently used for storage and predominantly of stone construction, main area of approximately 70m2 (753 sq ft) plus an additional area of approximately 46m2 (495 sq ft).
TENURE Freehold.
SERVICES Mains water, drainage and electricity.
RATEABLE VALUE £7,600.
COUNCIL TAX Band D – £2,558.82 for 2024/2025.
VIEWING By appointment only please through the Agents, Corbens, 01929 422284. The post code for this property is BH19 2NH.
Property Ref: HIG1654a
NOTE: These particulars are intended only as a guide to prospective Buyers/Tenants to enable them to decide whether to make further enquiries with a view to taking up negotiations but they are otherwise not intended to be relied upon in any way for any purpose whatsoever and accordingly neither their accuracy nor the continued availability of the property is in any way guaranteed and they are furnished on the express understanding that neither the Agents nor the Vendors are to be or become under any liability or claim in respect of their contents. Any prospective Tenant must satisfy himself by inspection or otherwise as to the correctness of the particulars contained.



