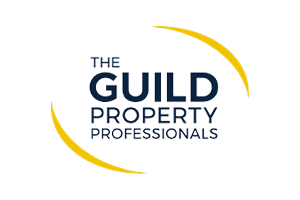This superior apartment is situated on the first floor of a small block of nine in a convenient position approximately 300 metres from the town centre and seafront. Immaculately presented and finished throughout with a stylish neutral decor, the apartment has the advantage of underfloor heating, private balcony, lift access, secure store and dedicated undercroft parking. It is an ideal main residence or investment property in the heart of the town, close to the beach. The furniture is available by separate negotiation if required.
Waverley Point was constructed in 2013 and has external elevations of part brick, cement render and fibreglass weather boarding, under a flat roof covered with mineral felt or similar material.
Swanage lies at the Eastern tip of the Isle of Purbeck delightfully situated between the Purbeck Hills. It has a fine, safe, sandy beach, and is an attractive mixture of old stone cottages and more modern properties, all of which blend in well with the peaceful surroundings. To the South is Durlston Country Park renowned for being the gateway to the Jurassic Coast and World Heritage Coastline.
The entrance hall with recessed storage cupboard leads to the generously sized open plan living room/kitchen with double glazed sliding doors leading to the glazed balcony. This room spans the width of the apartment and enjoys a dual aspect. and has wooden flooring The kitchen area is fitted with a range of contemporary units, contrasting worktops and integrated appliances including electric oven, gas hob, dishwasher and fridge freezer. In addition, there is a utility cupboard with plumbing for an automatic washing machine.
Open Plan Living Room/Dining Room/Kitchen 6.2m x 3.8m (21’4′ x 12’6")
Balcony 3.06m x 1.42m (10′ x 4’8")
Utility
There are two good sized double bedrooms. The principal bedroom enjoys a South & East aspect and has a feature brick glass window the advantage of recessed wardrobes and a luxury en-suite shower room. Bedroom two is also a good sized double bedroom with small recessed fitted wardrobe. The family bathroom is also fitted with a luxury suite and completes the accommodation.
Bedroom 1 4.44m x 3.43m (14’7" x 11’2")
En-Suite Shower Room 1.72m x 1.63m (5’8" x 5’4")
Bedroom 2 3.35m x 2.97m (11′ x 9’9")
Bathroom 2.32m x 1.75m (7’7" x 5’9")
Outside, there are well tended communal grounds to the front. At the rear, there is allocated undercroft parking for one vehicle, which is accessed via a service lane, and two visitors parking spaces. There is also a secure store with a roller door.
TENURE 112 year lease from January 2013. Shared maintenance liability currently £2,240 per annum, payable in 2 instalments. Ground Rent nil. All lettings are permitted, pets at the discretion of the Management Company.
Viewing is strictly by appointment through the Sole Agents, Corbens, 01929 422284. The Postcode for SATNAV is BH19 1EN.
Council Tax Band D – £2,689.44 2025/2026
Property Reference ILM2112
NOTE: These particulars are intended only as a guide to prospective Buyers/Tenants to enable them to decide whether to make further enquiries with a view to taking up negotiations but they are otherwise not intended to be relied upon in any way for any purpose whatsoever and accordingly neither their accuracy nor the continued availability of the property is in any way guaranteed and they are furnished on the express understanding that neither the Agents nor the Vendors are to be or become under any liability or claim in respect of their contents. Any prospective Tenant must satisfy himself by inspection or otherwise as to the correctness of the particulars contained.



