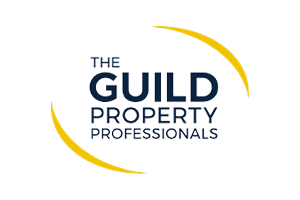This well presented semi-detached house is situated within easy reach of the Village Square and Castle Ruins and backs onto ‘Halves Common’. The accommodation is decorated in a neutral decor enhancing the natural light and is ideal as a small family home, or as an investment. It has the benefit of an attractive rear garden, adjoining ‘Halves Common’ at the rear, and has views of the Castle and village Church. It also has the considerable advantage of a private driveway with 2 parking spaces at the front of the property.
Built in the mid 1950s, the property has front elevations of natural Purbeck stone, the remainder cement rendered under a plain clay tiled.
The quintessential village of Corfe Castle lies at the centre of the Isle of Purbeck and sits to the West of the seaside resort of Swanage (5 miles distant) with its fine, safe, sandy beach and the market town of Wareham a similar distance, which has main line rail links to London Waterloo (approx 2.5 hours). Much of the area surrounding the village is classified as being of Outstanding Natural Beauty incorporating the Jurassic Coast, part of the World Heritage Coastline. Kimmeridge Bay, the stunning Lulworth Cove and a wealth of dramatic coastal walks are nearby.
As you enter the cottage, the attractive living room is generously sized and has an open fireplace fitted with a gas stove. A throughway leads to the dining room, the first floor is accessed from this room. At the rear of the cottage, the kitchen is fitted with a range of modern white units, contrasting worktops with integrated gas hob, electric oven, and spaces for freestanding fridge/freezer, washing machine and dishwasher and there is access to the rear garden, harmoniously blending the indoor/outdoor living space.
Living Room 4.28m max x 3.49m (14′ max x 11’5′)
Dining Room 3.83m x 3.48m (12’7" x 11’5" max)
Kitchen 3.35m x 3.34m (11′ x 10’11")
On the first floor there is one good sized double bedroom which has the benefit of views over the village of the Purbeck Hills. The bathroom is fitted with a white suite comprising panelled bath with shower over, wash basin with vanity cupboard under and WC.
Bedroom 3.52m x 3.48m (11’7" x 11’5")
Bathroom 2.58m x 1.76m max (8’6" x 5’9" max)
At the front of the property, the garden has raised Purbeck stone flower beds and the driveway is paved providing parking for two vehicles. The garden at the rear is West facing and has a paved terrace and has views of the Castle and village church. Bound by fencing this is a private secluded space and it has gated access directly on to Halves Common and paths to the village.
All mains services connected.
Viewing is strictly by appointment through the Sole Agents, Corbens, 01929 422284. The postcode is BH20 5EQ.
Council Tax Band C – £2,296.33 for 2025/26
Property Reference COR2133
NOTE: These particulars are intended only as a guide to prospective Buyers/Tenants to enable them to decide whether to make further enquiries with a view to taking up negotiations but they are otherwise not intended to be relied upon in any way for any purpose whatsoever and accordingly neither their accuracy nor the continued availability of the property is in any way guaranteed and they are furnished on the express understanding that neither the Agents nor the Vendors are to be or become under any liability or claim in respect of their contents. Any prospective Tenant must satisfy himself by inspection or otherwise as to the correctness of the particulars contained.



